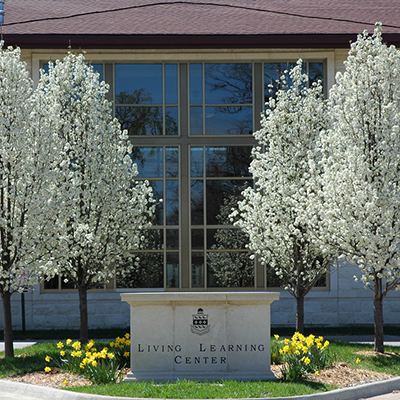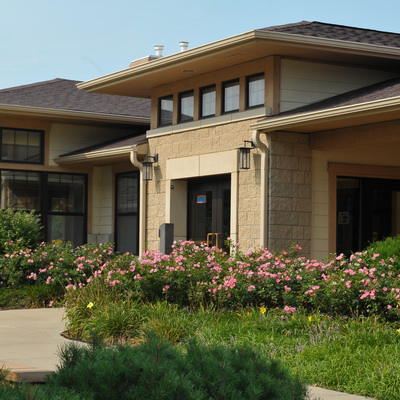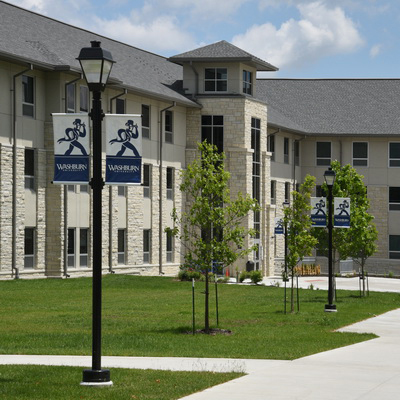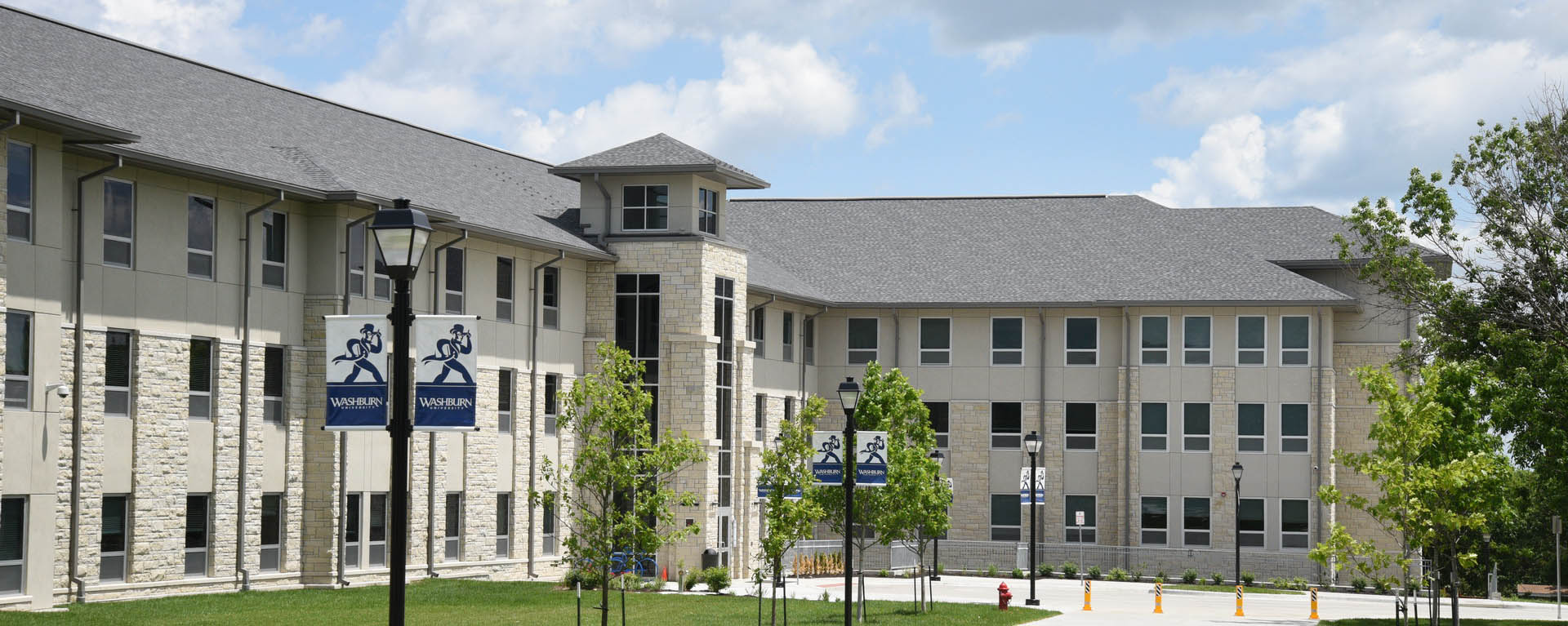
Lincoln Hall opened in 2016 and can house up to 350 residents in it's south and east wings for a total of seven different halls and four different floors.
Floor plans
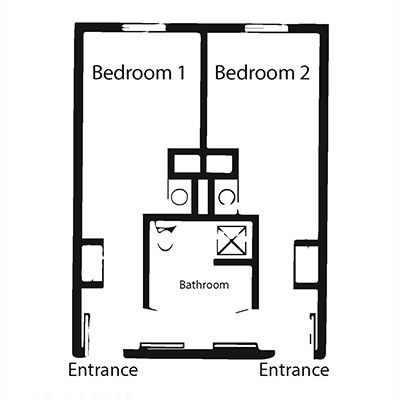
2-Person | 2-Bedroom
Dimensions (approx.):
- Suite: 26'-2" x 19'-2"
- Single Bedroom: 15'-6" x 9'-6"
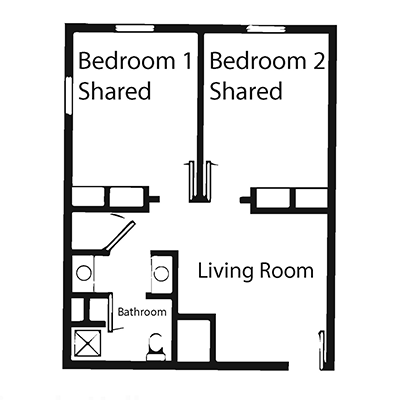
4-Person | 2-Bedroom
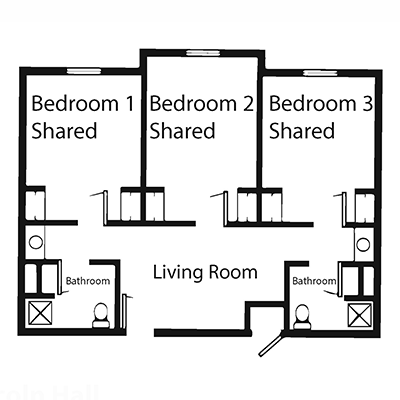
6-Person | 3-Bedroom
Dimensions (approx.)
- Suite: 39'-7" x 27'-2"
- Double Bedroom: 16'-2" x 11'-6"
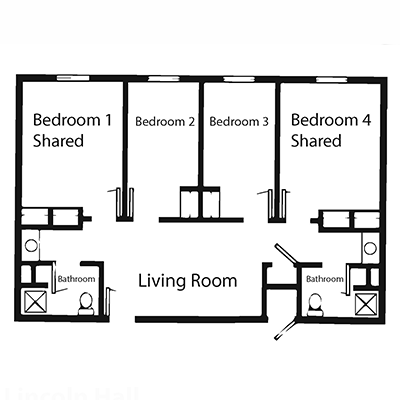
6-Person | 4-Bedroom
Dimensions (approx.)
- Suite: 40'-7" x 27'-2"
- Single Bedroom: 14'-6" x 8'
- Double Bedroom: 16'-6" x 11'-6"
- Suite-style living
- Tiled suite flooring
- Indoor waste disposal with recycling
- Furnished bedroom (per resident)
- XL-size Twin Bed: frame & mattress
- Desk
- Desk Chair
- Dresser
- Waste Basket
- In-suite furnished living room
- Loveseat
- Two Accent Chairs
- One End Table
- Two Ottomans
- Two furnished Lounges with TV, ice machine, & kitchen (double-sink, stove, oven, microwave, and refrigerator)
- Two Laundry Rooms
- Four furnished Study Lounges with a TV and floor to ceiling marker board
- One furnished Conference Room with an eight-person table, TV, and a floor to ceiling marker board
- Elevator access
- iCard managed building and suite access
- In-building mailboxes with Front Desk package services
- Front Desk access with WU Student Printing Services
- Easy access to the connected Lincoln Dining facility, Stoffer Science Hall, and Petro Allied Health Center.
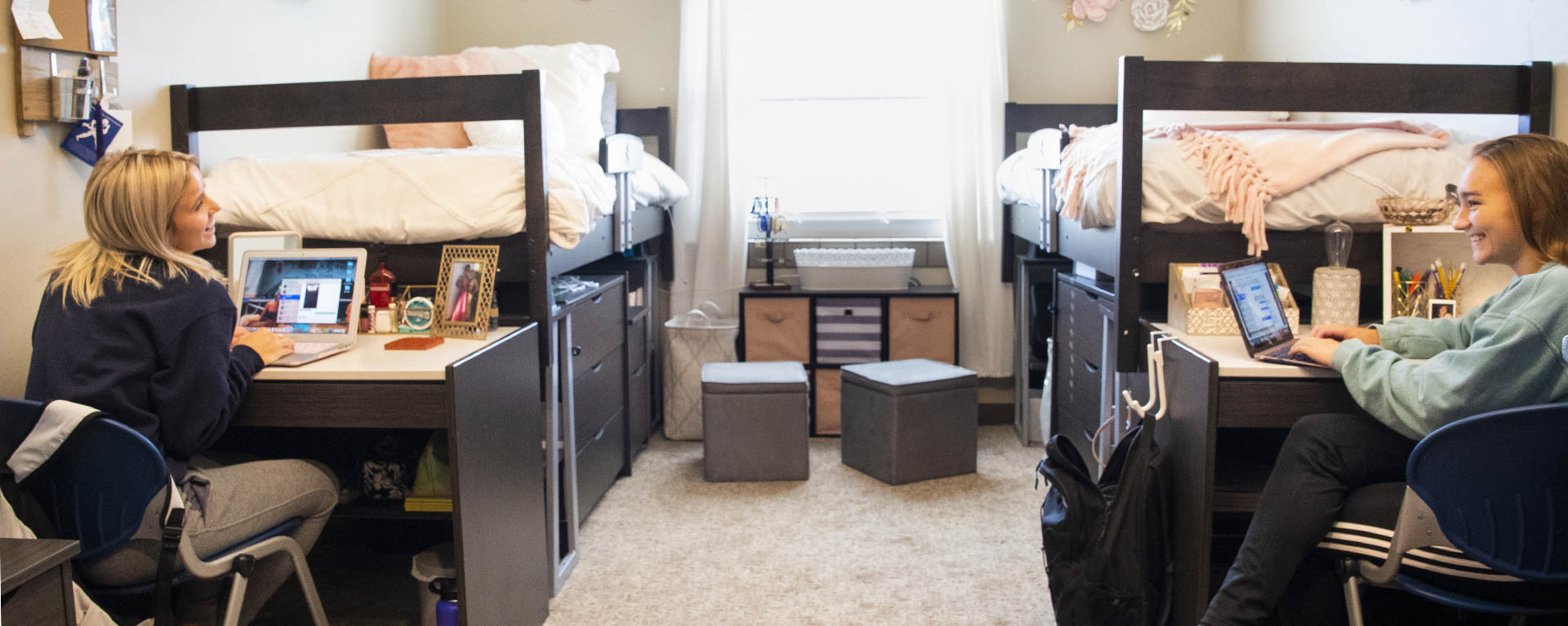
Tour Lincoln Hall
No appointment is necessary to tour Lincoln Hall. You can simply visit the Lincoln front desk during business hours and the Desk Assistant should be able to give you a tour.
If you are looking for a full campus tour please visit the link below.
GET IN TOUCH WITH Residential Living
Residential Living
Washburn Residential Living Office
Living Learning Center
1801 SW Jewell Ave.
Topeka, KS 66621
Hours
Monday - Friday
8 a.m. - 5 p.m.
Phone & Email
(785) 670-1065
Fax : (785) 670-1186
resliving@washburn.edu


